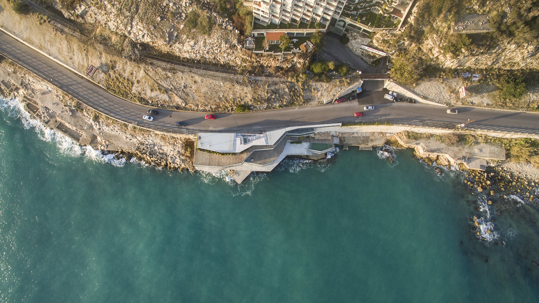
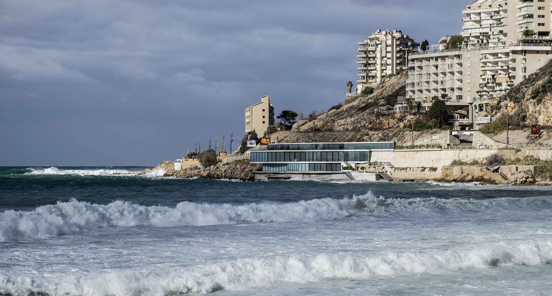
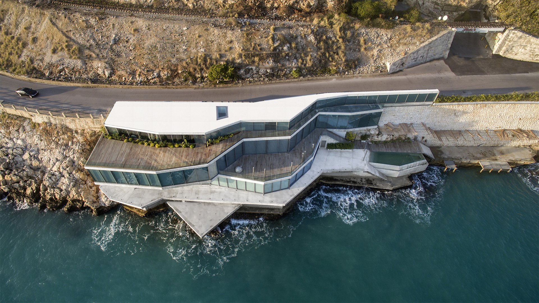
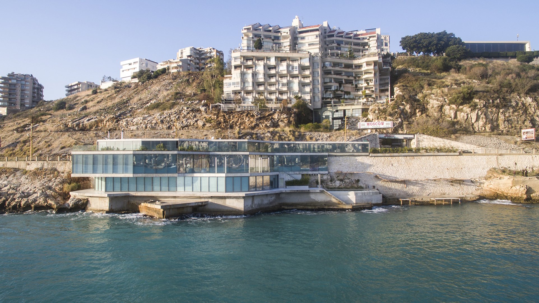
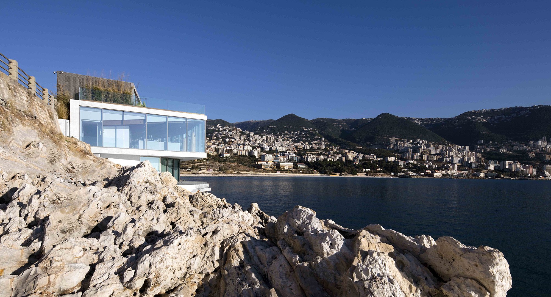
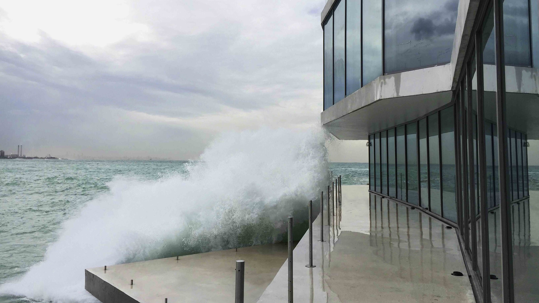
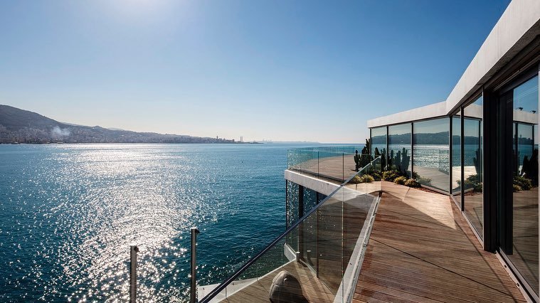
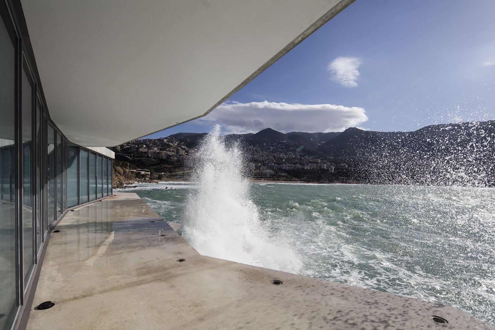
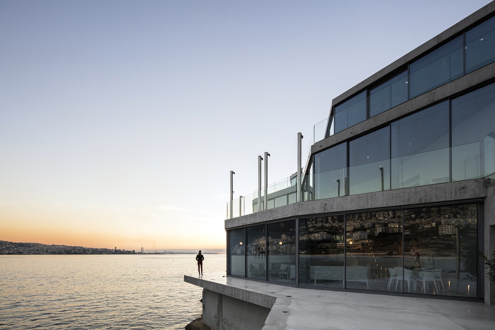
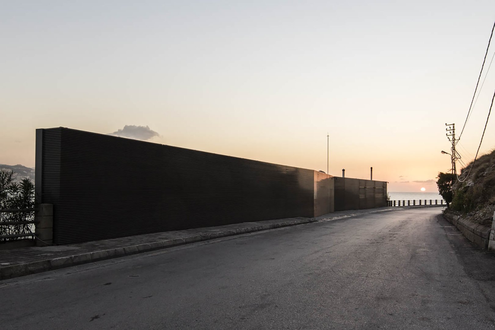
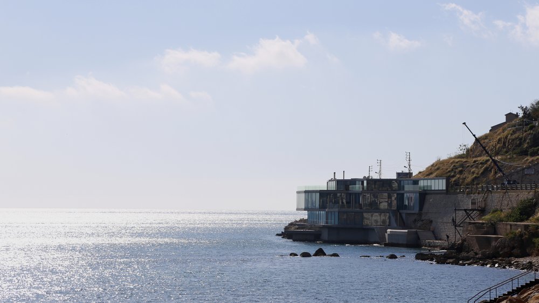
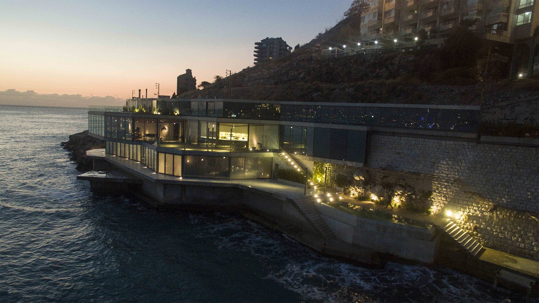
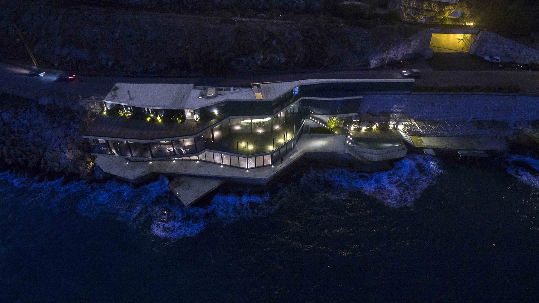
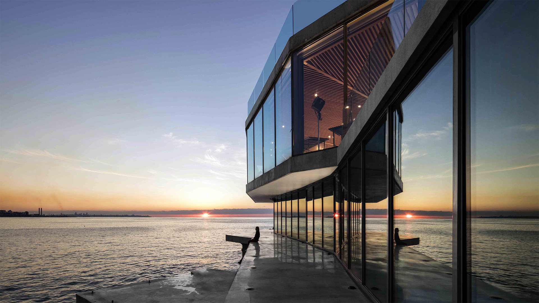
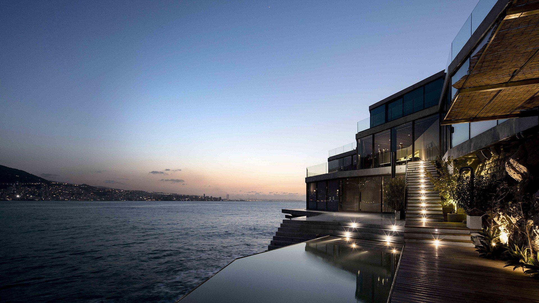
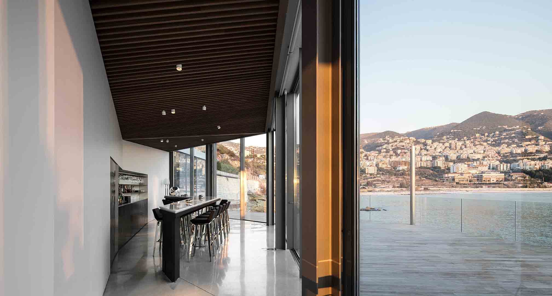
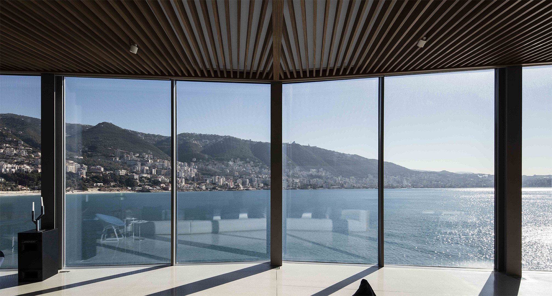
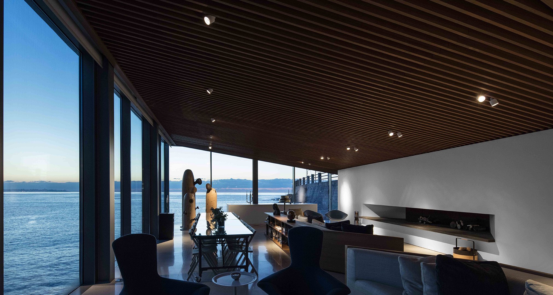
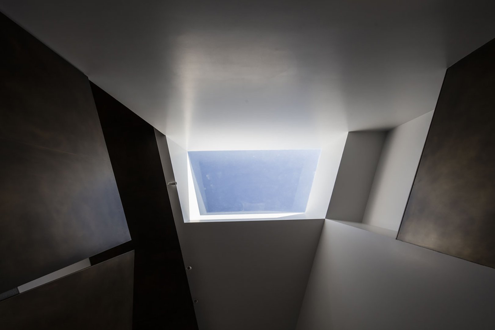
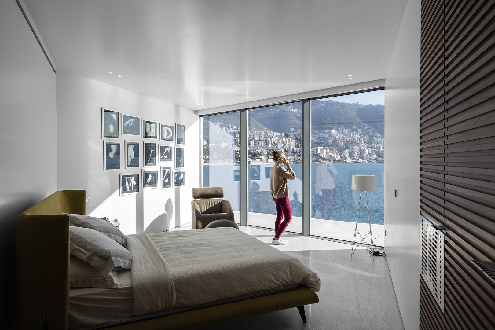
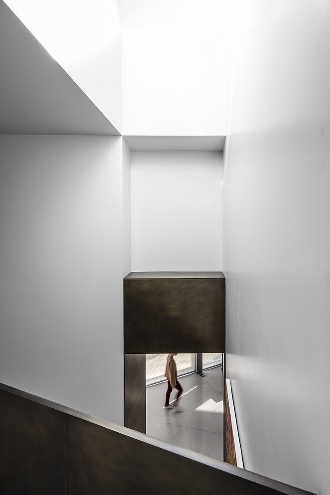
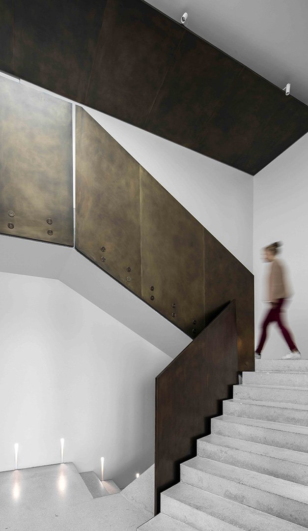




The project design takes advantage of its unique site location. The design takes inspiration from its surrounding rock formation and Mediterranean Sea edge. The sculpted strands represent the unique living space and are formed with extreme precision to allow for maximum views and open terrace spaces for the living areas. The glass facade is designed not only to optimize the views but it is designed to be structural in order to withstand the waves and weathering.

On the North side of Jounieh Bay, where the mountains plunge into the sea, Calypso hovers over the water like a crystal emerging from the rocks. Nestled on a small strip of rugged rocks between the main road and the sea, the form of the house is derived directly from this ragged landscape. The house is striated into three distinct levels, which manifest themselves as glass strips folding out of the surrounding rocks. The strips expand and contract, crafting each space to its particular program, and are sculpted with extreme precision to allow for maximum views and open terraces on all levels for the living areas.
Having the program of the house is inverted from the typological residence. Upon entering on the upper level, one immediately descends to the main living areas. To magnify the views and expansive space, the ceiling is sloped up towards the glass, and lined with teak slats which draw one's eye out towards the sea. The lower levels house the most private functions including the bedrooms and family rooms.
Frequently visited by powerful winter storms, it is not uncommon for waves to exceed 5 meters in the eastern Mediterranean. The solution to defend against these waves was to deflect the waves using the continuous wrap around deck at the bedroom level. This feature not only provides uninterrupted outdoor space but also is engineered as a wave breaker to deflect the waves. The second line of defense is the glass itself: a patented system of laminated glazing supported by structural steel, capable of withstanding the strongest waves of these winter storms.
The result of these design and engineering strategies is both powerful and iconic, while elegant residence, rich in features, and seamlessly integrated into the landscape.

DESIGNED BY NEW YORK-BASED ARCHITECTS, SOMA
NEW YORK, NY – APRIL, 2016 – New York-based architects SOMA delivered an outstanding private residence located on the north side of Jounieh Bay, Lebanon.
It is a significant milestone for a project whose design plunges into the sea, Calypso hovers over the water like a crystal emerging from the rocks. Nestled on a small strip of rugged rocks between the main road and the sea, the form of the house is derived directly from this ragged landscape.
The project weaves together architecture, interior architecture, lighting and landscape in a unified whole that manifest as a sculpture that fits perfectly into the site. This is translated into three distinct levels, which manifest themselves as glass strips folding out of the surrounding rocks. The strips expand and contract, crafting each space to its particular program, and are sculpted with extreme precision to allow for maximum views and open terraces on all levels for the living areas.
Because the entrance is dictated by an upper road, the program of the house is inverted from the typological residence. Upon entering on the upper level, one immediately descends to the main living areas. In order to magnify the views and expansive space, the ceiling is sloped up towards the glass, and lined with teak slats which draw ones eye out towards the sea. The lower levels house the most private functions including the bedrooms and family rooms.
The eastern Mediterranean is frequently visited by powerful winter storms, and it is not uncommon for waves to exceed 5 meters. The solution to defend against these waves was to deflect the waves using the continuous wrap around deck at the bedroom level. This feature not only provides uninterrupted outdoor space, but also is engineered as a wave breaker to deflect the waves. The second line of defense is the glass itself: a patented system of laminated glazing supported by structural steel, capable of withstanding the strongest waves of these winter storms.
The end result of these design and engineering strategies is both powerful and iconic, while elegant residence, rich in features, and seamlessly integrated into the landscape.

On the North side of Jounieh Bay, where the mountains plunge into the sea, Calypso hovers over the water like a crystal emerging from the rocks. Nestled on a small strip of rugged rocks between the main road and the sea, the form of the house is derived directly from this ragged landscape. The house is striated into three distinct levels, which manifest themselves as glass strips folding out of the surrounding rocks. The strips expand and contract, crafting each space to its particular program, and are sculpted with extreme precision to allow for maximum views and open terraces on all levels for the living areas.
Having the program of the house is inverted from the typological residence. Upon entering on the upper level, one immediately descends to the main living areas. To magnify the views and expansive space, the ceiling is sloped up towards the glass, and lined with teak slats which draw one's eye out towards the sea. The lower levels house the most private functions including the bedrooms and family rooms.
Frequently visited by powerful winter storms, it is not uncommon for waves to exceed 5 meters in the eastern Mediterranean. The solution to defend against these waves was to deflect the waves using the continuous wrap around deck at the bedroom level. This feature not only provides uninterrupted outdoor space but also is engineered as a wave breaker to deflect the waves. The second line of defense is the glass itself: a patented system of laminated glazing supported by structural steel, capable of withstanding the strongest waves of these winter storms.
The result of these design and engineering strategies is both powerful and iconic, while elegant residence, rich in features, and seamlessly integrated into the landscape.
