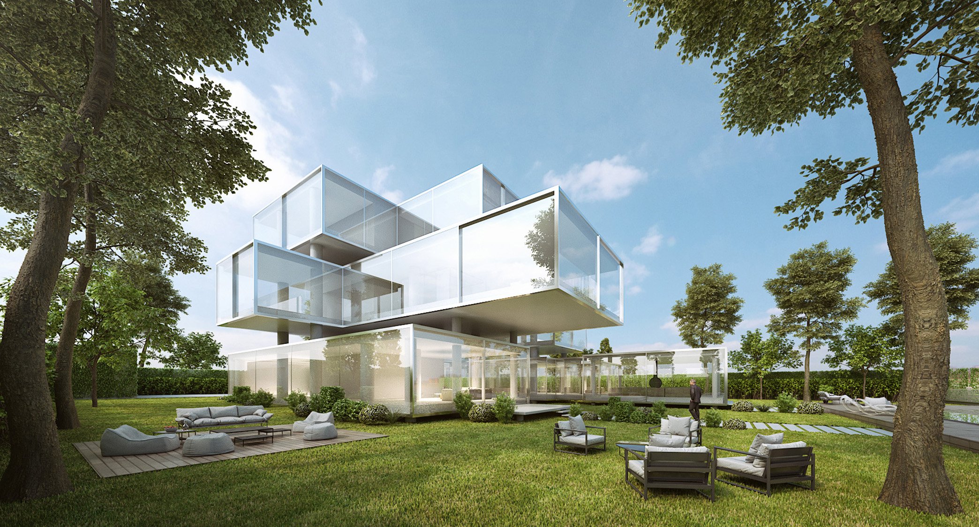
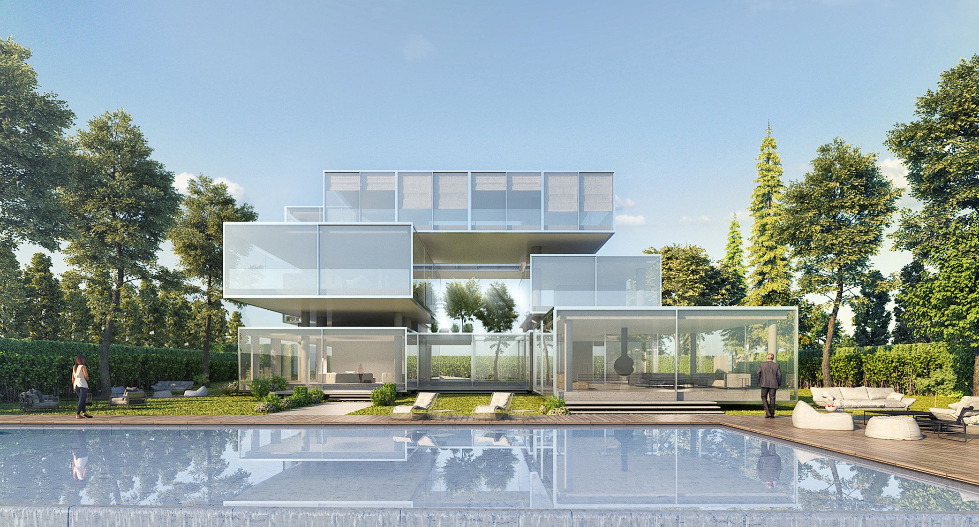
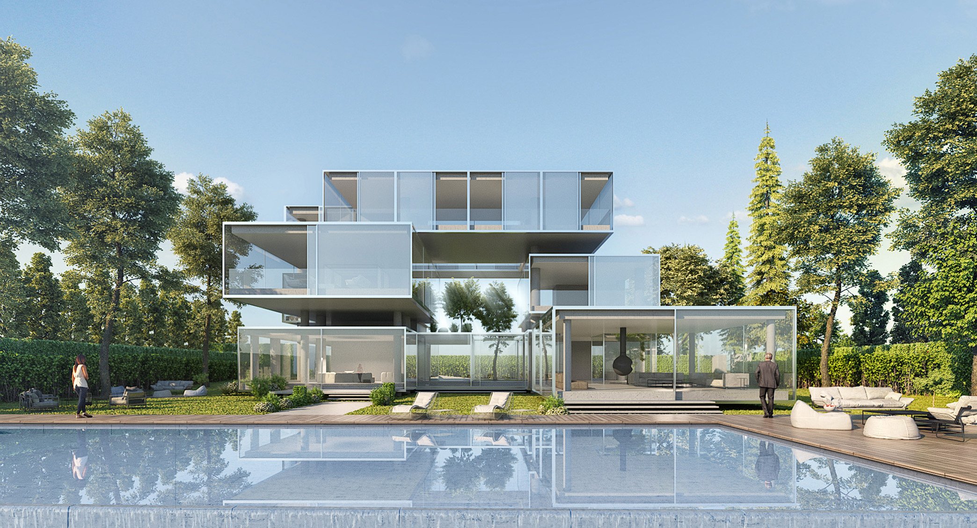
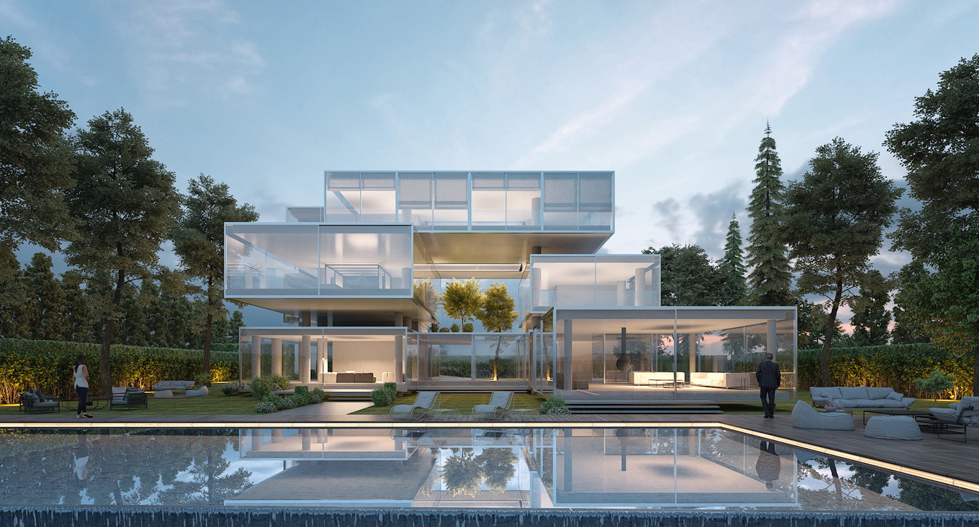
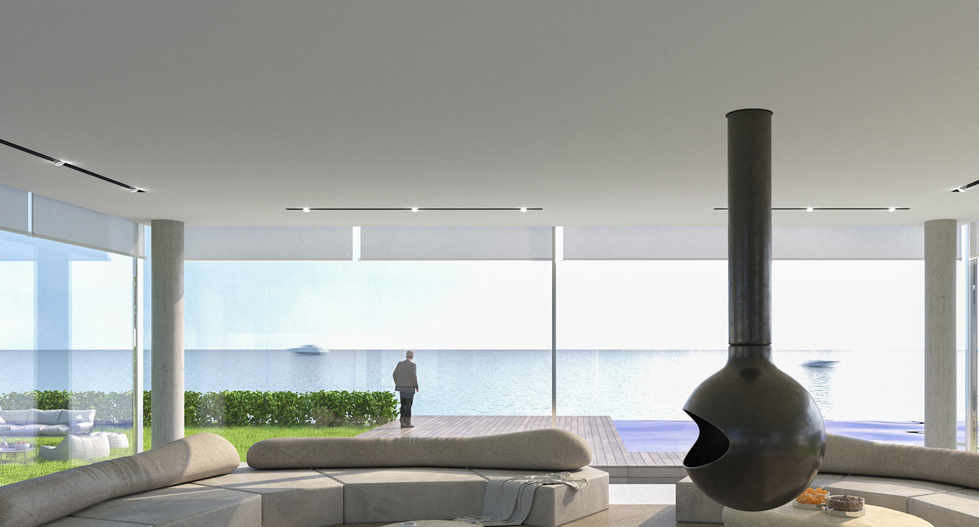
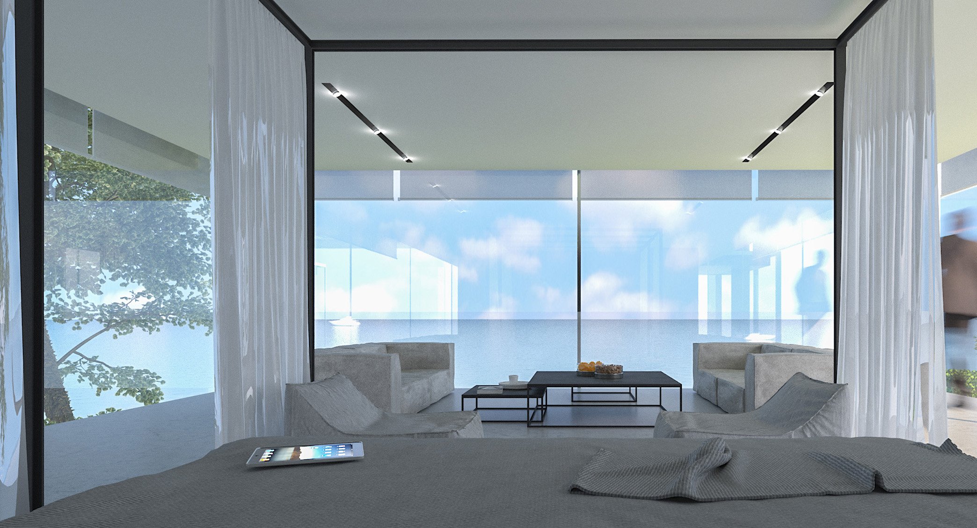
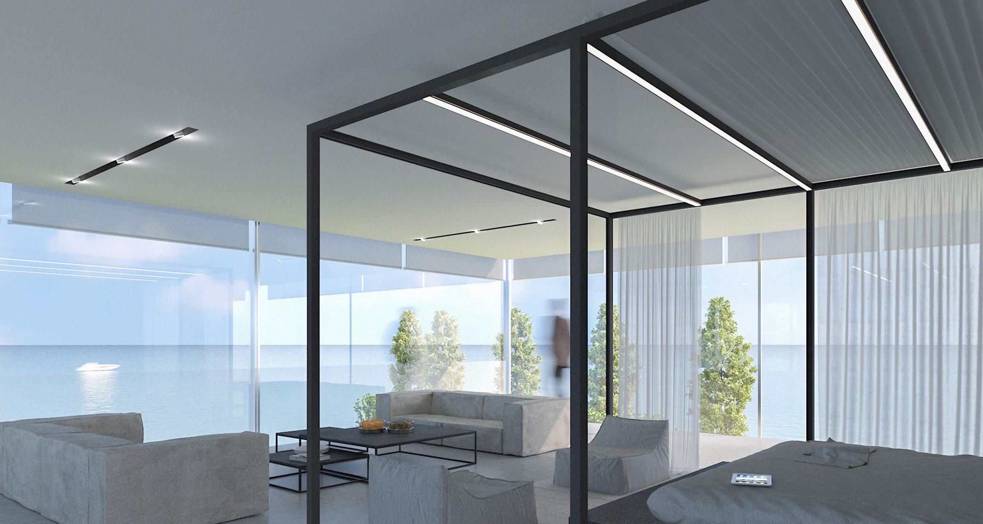

On the coastline where the land meets the Atlantic Ocean, the Deal House pushes the boundaries of private residential architecture.
Laying on a piece of land between city and coast, the house’s geometry reaches towards the open waters.
Divided into three distinct levels, which manifest themselves as floating, cantilevered pure glass volumes plunging toward the sea, the house is centered on a central void to emphasize the light lifting architecture.
These floating volumes are placed with extreme precision onto a structural grid, maximizing cantilevers and as such bringing the most open views of the ocean, and magnifying light from the South. Each volume is detached from its surrounding to accentuate the projections and the lightness of the architecture.
The program of the house revolves around a central garden, placed in the central void. Each layer hosts specific functions from the most public to the most private areas.
Upon entering the lower layer, from a centered foyer, one immediately feels the porous architecture bringing an open view of the Atlantic Ocean directly inside the foyer. On the left side, the Great Room reaches toward the ocean and can fully open on the outside blurring the limits between house and littoral. The right side houses the dining area staying backwards to allow the South light to enter the Great Room.
The most breathtaking cantilever is used on the second level for the Master Suite. This suite opens on the three main assets of this house, the majestic open ocean view, the dramatic central upper garden, and the bathing South light. On the other side of the central void the Den, a more private family gathering area, is accessed from a separate staircase.
The last layer takes full advantage of the site width, to open large ocean views for the children bedrooms. The volume is perforated in its core to open on the central garden below.
The end result of SOMA’s architectural, interior design and structural strategies is both powerful and iconic, while bringing an elegant and uniqueness to the Deal House.
